Projects
San Francisco Multifamily
- Location:1215 Jackson Street, San Francisco, CA
- Views:
Project Description:
Renovation of a Historic 1910 San Francisco Apartment Building on Nob Hill.
- Top To Bottom Renovation Of A 7 Unit Apartment Building.
- Seismic upgrade using steel moment frames carefully integrated into the existing building interiors.
- New life-safety systems including fire-sprinklers, smoke detection and fire alarms.
- New utility systems including total replacement of plumbing and electrical systems, intercoms, individually controlled HVAC systems and stacking washer and dryers in each unit.
- Replacement of existing historic windows with curving mullions replicated using aluminum clad wood dual pane windows. New large central stairway skylight floods common area with natural light. New Roof and mulit-color façade painting.
- Apartment interiors work included new engineered wood and slate floors, island counters with wine cooler, granite countertops, subway tile backsplash, stainless steel dual compartment corner sinks. Bathrooms with mosaic tile floors, linen closets and glass shower doors.
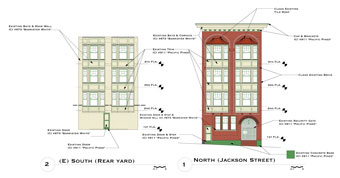
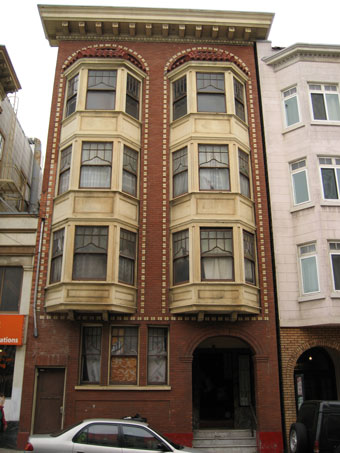
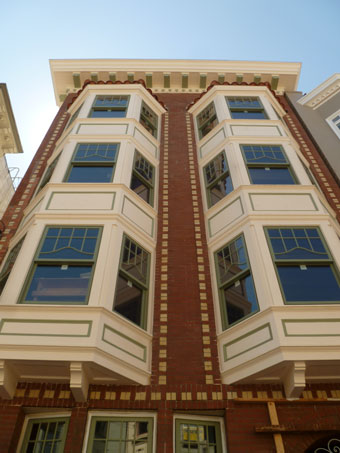
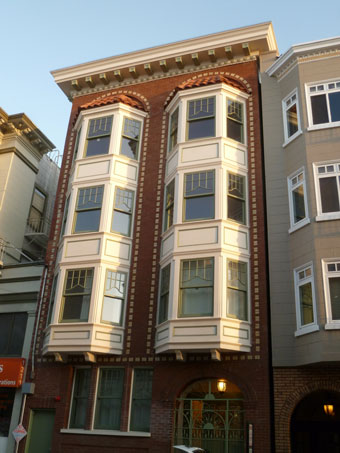
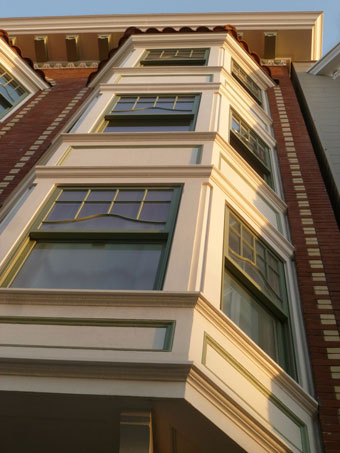
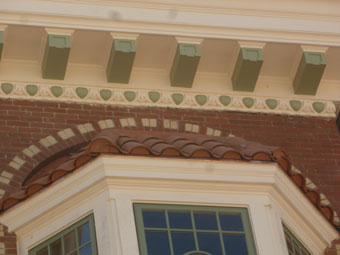
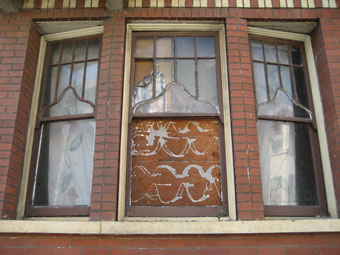
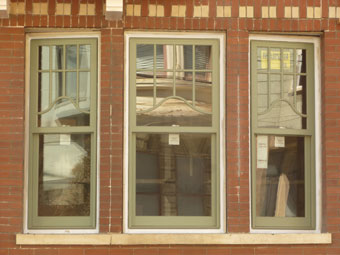
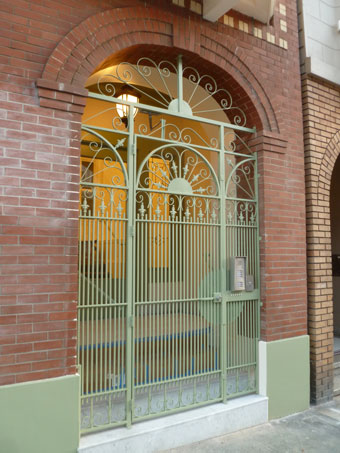
.jpg)
.jpg)
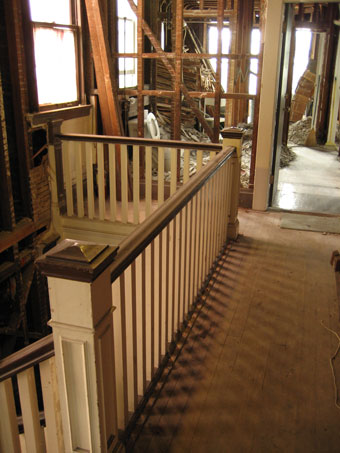
.jpg)
.jpg)
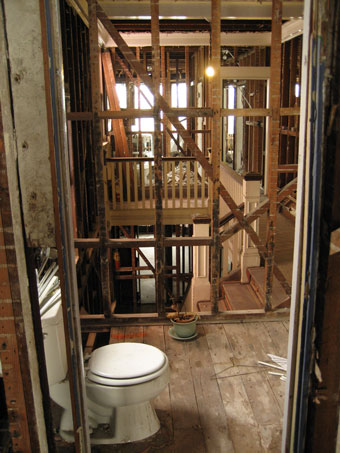
.jpg)
.jpg)
.jpg)
